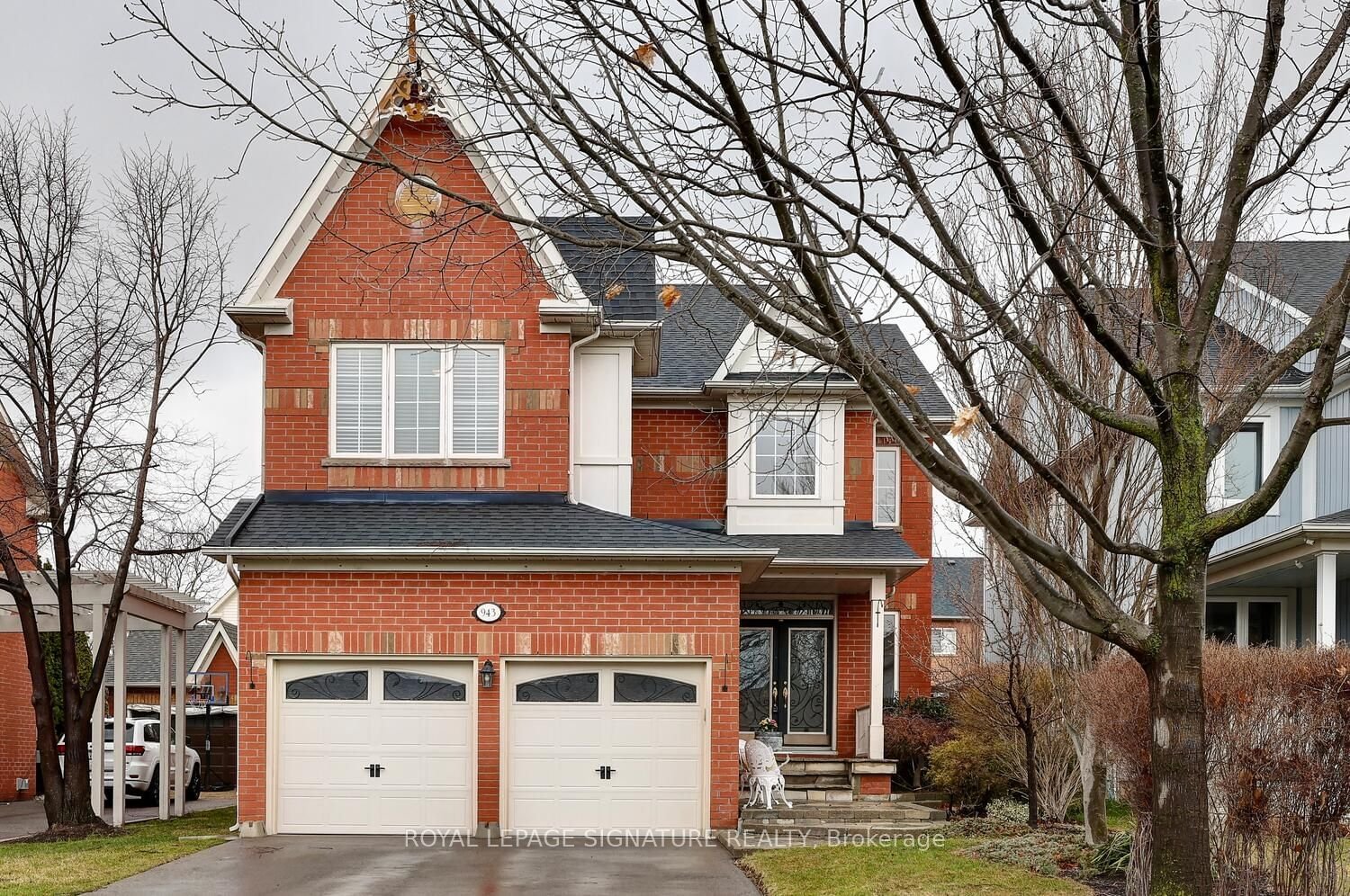$1,750,000
$*,***,***
4-Bed
4-Bath
2500-3000 Sq. ft
Listed on 4/8/24
Listed by ROYAL LEPAGE SIGNATURE REALTY
Live in Highly Desirable Meadowvale Village. This Monarch Built "Foundry Model" is 2,716 Sq Ft (MPAC) plus a Beautiful 4 Season Sunroom that offers almost 200 additional Sq Ft with heated floors, its own Heating and Cooling Source. Location matters and this 4 Bedroom, 4 Bathroom home with a Finished Basement and Beautifully Landscaped Backyard sits on a Quiet Street with no sidewalk and walkable to several schools, parks and trails. This Large Basement is set up for entertainment with a Bar, Granite Counters with Sink and is open concept with a Fireplace and Large Windows. Also included is a full washroom, separate room that is large enough for a Bedroom, Den, Office or Storage plus an area being used as a personal gym. The Bedrooms are all great sizes, Primary with updated Ensuite and Engineered Harwood Flooring. Thoughtful intention was given when designing the backyard for maximum enjoyment. Low maintenance Landscape with a composite deck, BBQ gas line, Hot Tub next to a Bar and separate stone patio across the bridge and a Shed. Roof and Air Conditioner Approx. 5 years. Asphalt Driveway approx. 3 years, New Engineered Hardwood on Stairs, upper hallway and Primary Bedroom. Feature Sheet with many more details is attached to Listing.
W8213278
Detached, 2-Storey
2500-3000
8
4
4
2
Built-In
6
Central Air
Finished
Y
Brick
Forced Air
Y
$7,300.00 (2023)
113.52x45.01 (Feet)
